Register Now
Outstanding Success
393 Burwood Road, Hawthorn
Call — Zoltan Ganya 0420 319 665
Crafted for easy, inspiring living, the apartments boast progressive design and sophisticated interiors as well as soaring city views.
EXPERIENCED CONSTRUCTION COMPANY VALEO HAS BEEN APPOINTED AS ARCADE’S BUILDER. CONSTRUCTION IS DUE TO COMMENCE JULY 2022.

Outstanding Success
393 Burwood Road, Hawthorn
Register Now
Residing in Hawthorn’s most vibrant pocket, Arcade is a collection of innovative apartments envisioned by Ascui & Co. Architects. An exemplar of modern design, here, an engaging facade provides the ultimate frontage to considered interior spaces and spacious outdoor sanctuaries. Mere steps from an iconic cultural hub, Glenferrie Road, along with some of Melbourne’s most idyllic open spaces, Arcade affords its residents with a life of fulfilment and convenience – each and every day.
A STRIKING FACADE
Rather than competing with Hawthorn’s historic brick buildings, Arcade offers a considered and sympathetic contrast. Wrapped completely in reflective glazing, the articulated facade is buoyant and dynamic – it engages with onlookers, changing visually with the weather or position of the sun. The twisting and folding of the form creates an enticing shadow play, one that is experienced within the apartments as well as from the street.
Providing definition, the glazing is offset by a dark textured concrete material and black framing. A three-tiered design creates a setback from the street, ensuring the building is striking, yet ultimately unimposing.
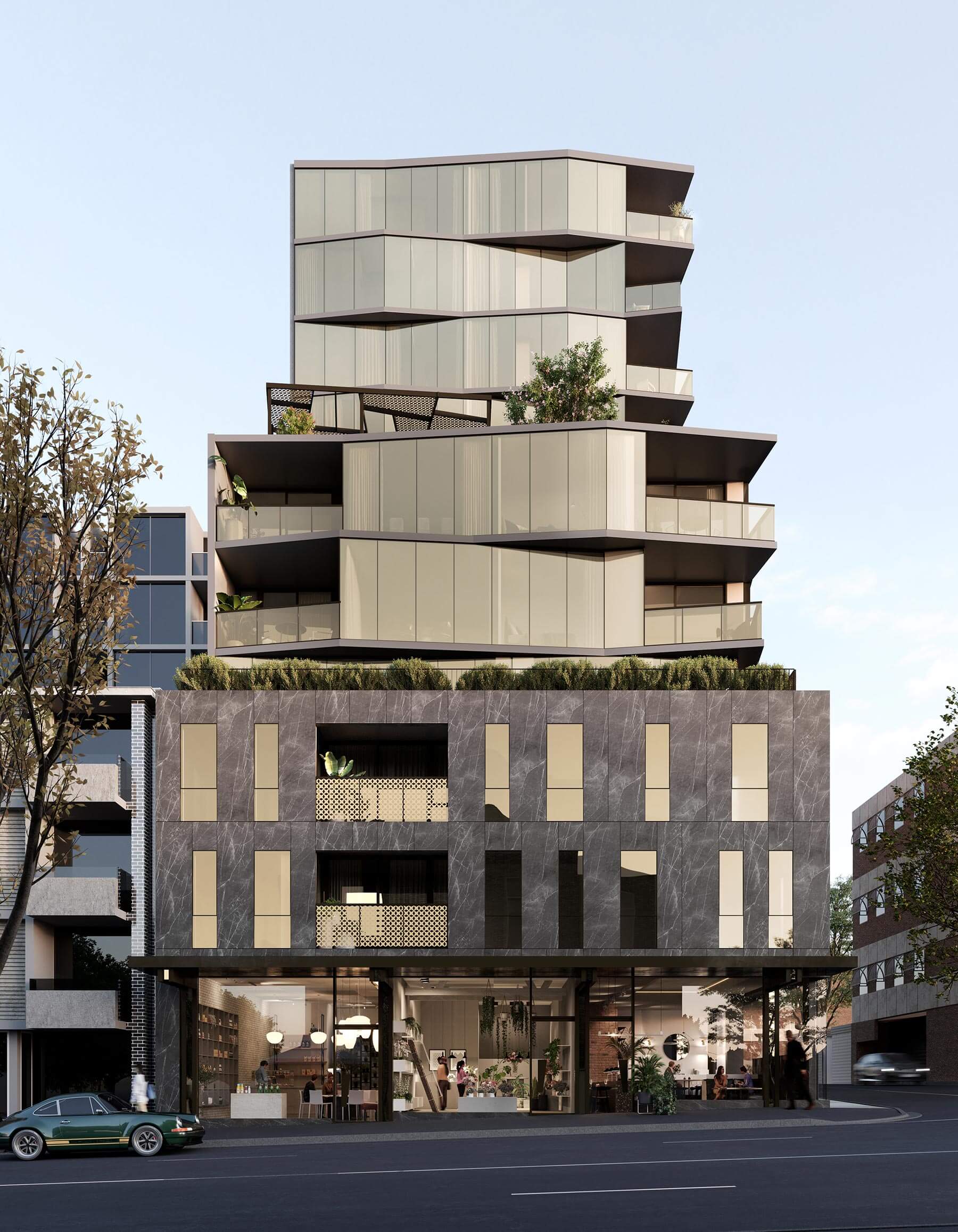


“Sitting on the highest part of Burwood Road, Arcade offers a building that sparkles and moves rather than remaining static. It will be the tallest of its kind in the area, and with its reflective surface, will become sort of like a beacon.”
GONZALO ASCUI
Director, Ascui & Co. Architects


“With its reflective facade treatment, Arcade provides onlookers with visual engagement to the architecture. Instead of glancing at the building and summing it up quickly, it's a design you can experience and interpret differently over and over again. It’s going to look spectacular in the middle of Hawthorn, and in some ways, will become quite iconic.”
Martin Schacher
Director, Ascui & Co. Architects


Visionary designers
Ascui & C0.
It is one thing to see, but another thing entirely to have vision; to recognise possibility that is invisible to others. This is the foresight that informs everything produced by Ascui & Co, a Melbourne-based firm with a penchant for intuitive creative solutions and imaginative design. Arcade is their latest addition to the Hawthorn streetscape, designed with consideration of context, lifestyle and the idea of bringing something fresh to the 3122 postcode.
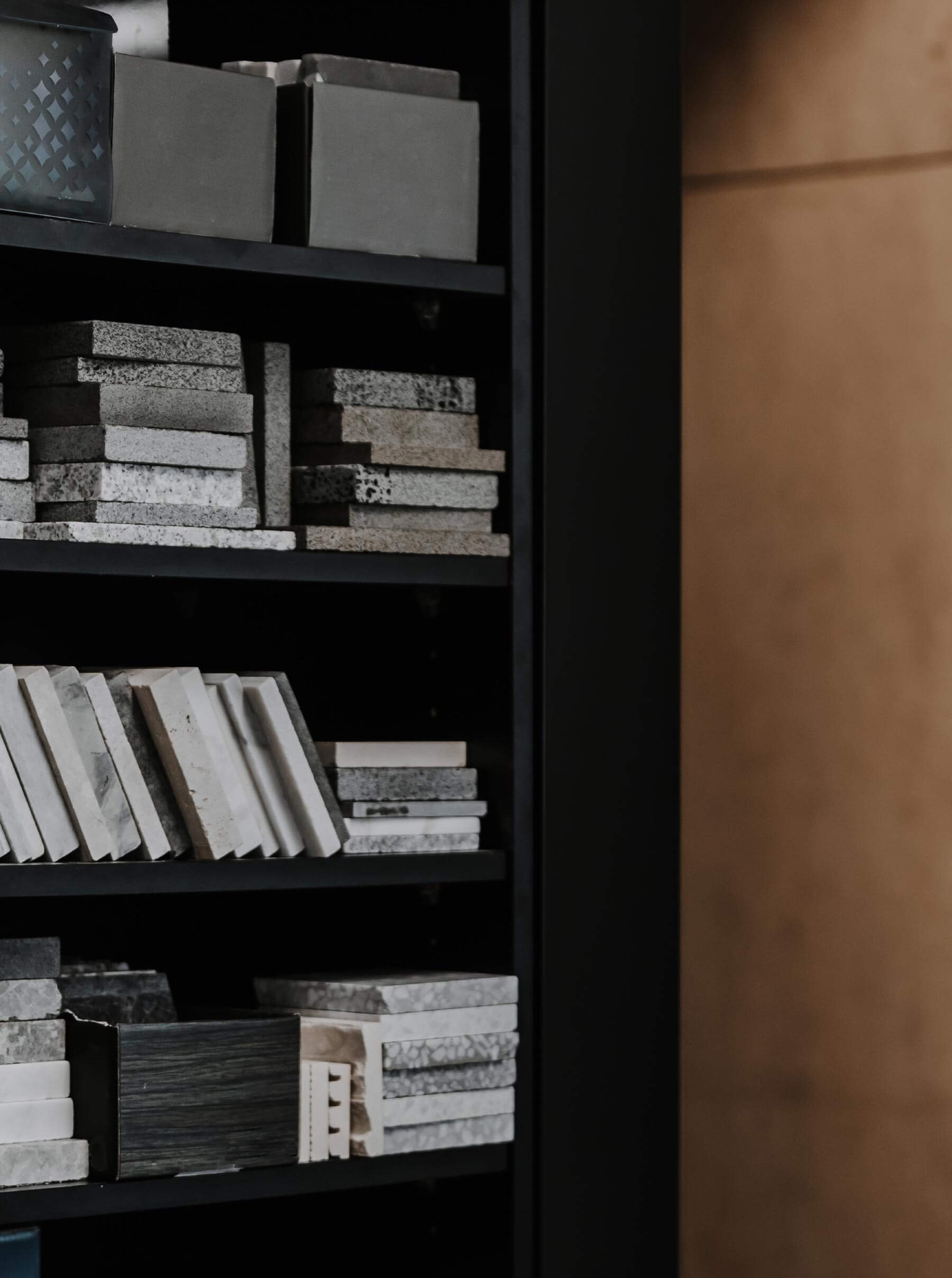
Ascui & Co. Architects Office
CONSIDERED SPACES
& FEATURES

A CONTEMPORARY SANCTUARY
Curated by Ascui & Co., Arcade’s versatile interiors provide a sanctuary for convenient, contemporary living. Framed by full-height windows, spaces are enriched with abundant natural light and panoramic views to the city skyline and across the iconic Hawthorn streetscape. Where thoughtful layouts and premium finishes combine, with the choice of a textural or classic scheme, Arcade transcends typical apartment living to present a truly elevated way of life.

CURATED SPACES
Sitting as part of an open-plan design, Arcade’s functional kitchen has been curated with consideration for how we naturally move and flow. Full-height joinery provides ample storage without compromising on style, creating a minimalist feel. Natural grey stone adorns the island bench and splashback – a tactile, luxurious finish that is also durable and low maintenance. Bringing an industrial quality to the overall palette, the space is accented by gunmetal tapware.
Set on a base of engineered timber floors, the living area is a light-filled haven for relaxing, dining or entertaining. Warm, neutral tones cultivate a homely atmosphere while encouraging residents to fill the space with their own furniture pieces and objects. Full-height windows and sliding doors to the terrace provide a sense of openness while fostering a vibrant outdoor lifestyle.
The master suite ensures residents will start and finish each day in a private, restful and tranquil environment; their very own retreat from the hustle and bustle of daily life. Generously-sized, the master bedroom boasts plush woollen carpets, providing a soft base underfoot. Becoming an oasis for self-care and solitude, the connecting ensuite conjures an air of serene luxury. A spacious bathtub and shower are set against a backdrop of natural grey stone, complete with gunmetal tapware, plentiful storage and abundant natural light.
EFFORTLESS LIVING ENVIRONMENTS
BY ASCUI & CO.
In addition to architecture, Ascui & Co. have a reputation for creating some of Melbourne’s most considered interior spaces. Designed in close collaboration between architect and interior designer, Arcade exemplifies a fluid connection between inside and out – one where the architecture nurtures and gives back to the interiors. The result is a living environment that doesn’t require effort to enjoy, defined by a bright, open atmosphere with optimal ventilation and thoughtfully-appointed finishes.
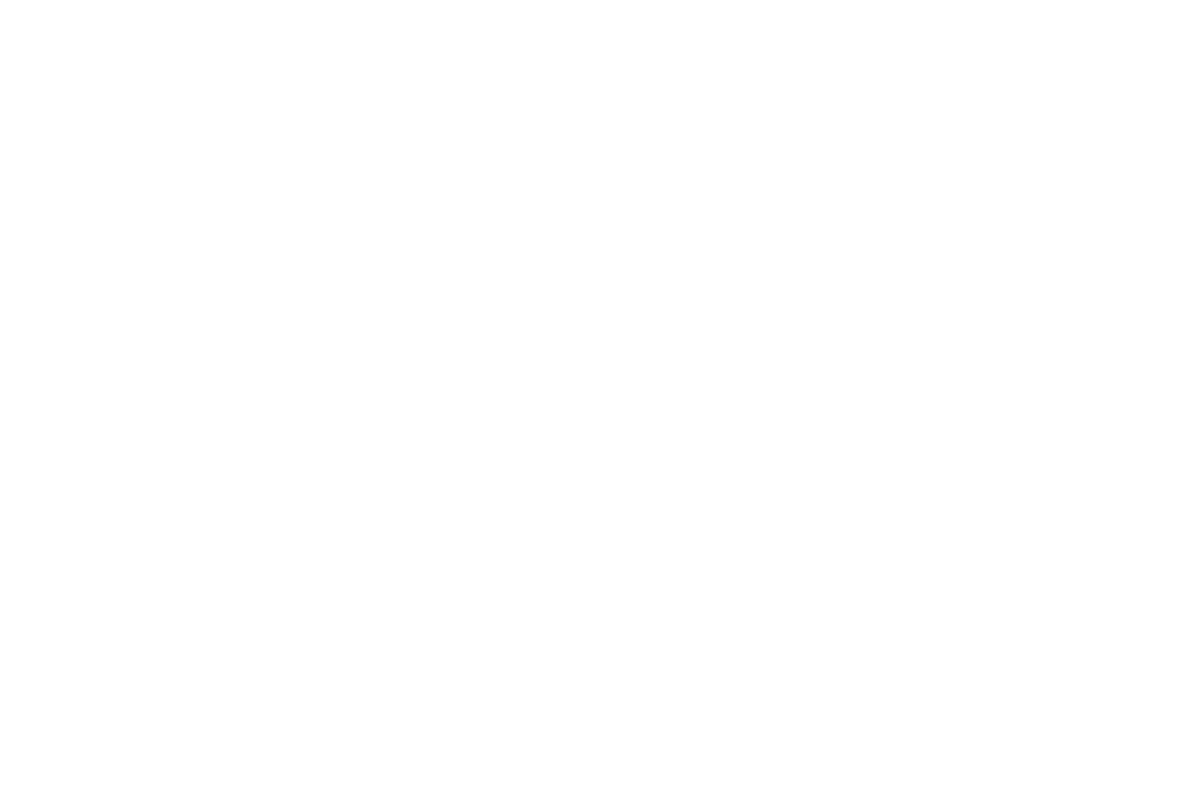
Initial design sketches by Ascui & Co
Kitchen
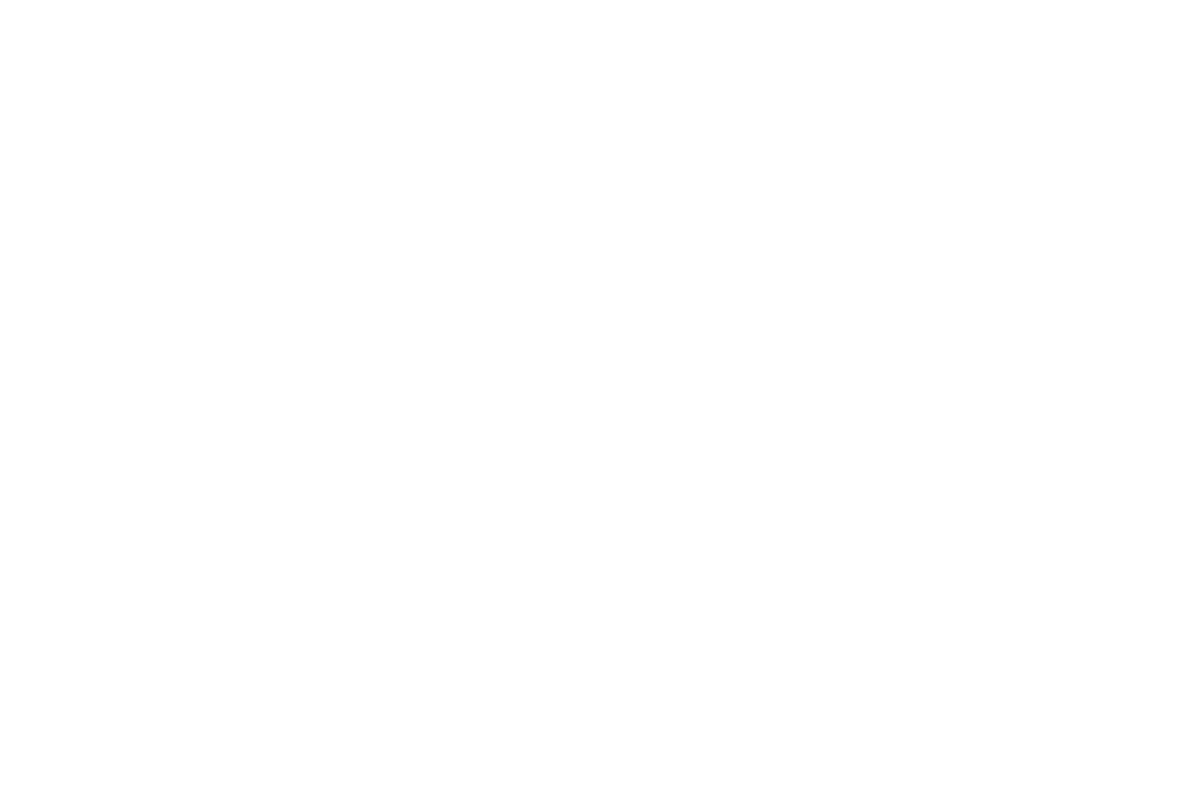
Initial design sketches by Ascui & Co
Kitchen
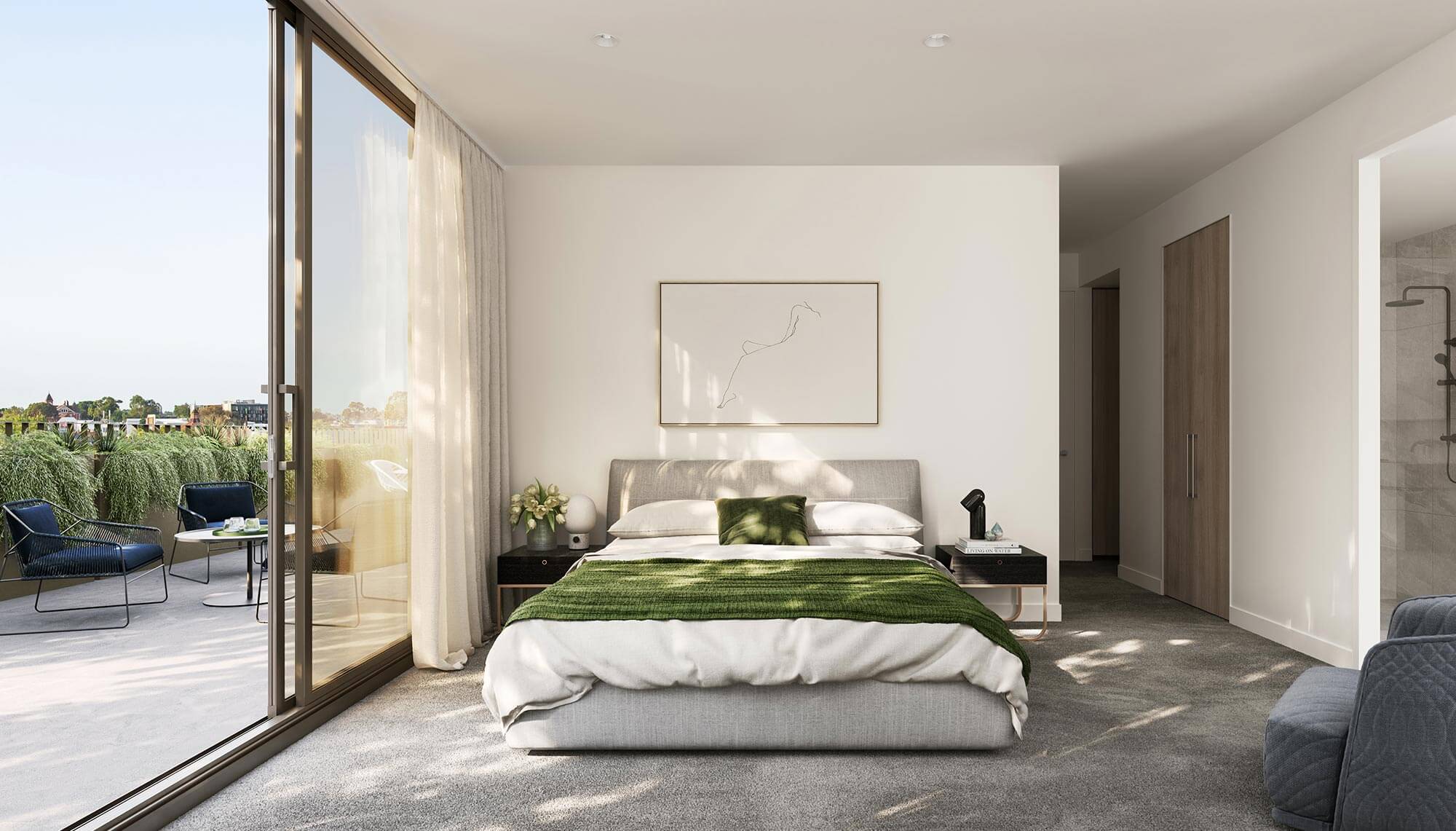
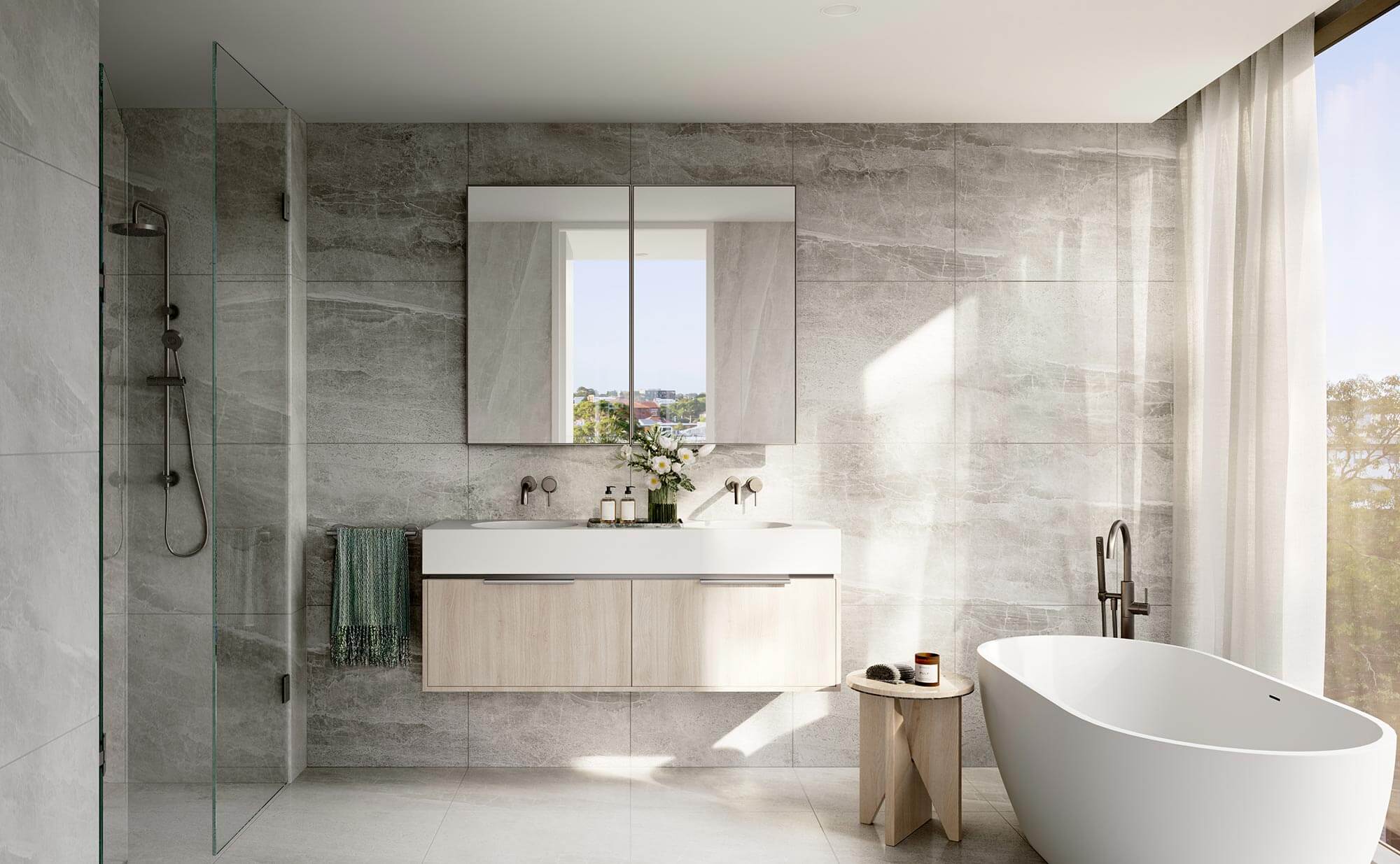

“The interiors of Arcade have been well-considered, allowing spaces to be both practical and sophisticated. Two finishes schemes are being offered for selection; Classic and Texture. Texture is really warm and tactile, whereas Classic offers a more neutral palette. The choice of scheme is really the initial opportunity for residents to personalise and inform how their home will look, allowing them to style it to their own vision.”
TANJA LUSTENberger
Interior Designer, Ascui & Co. Architects

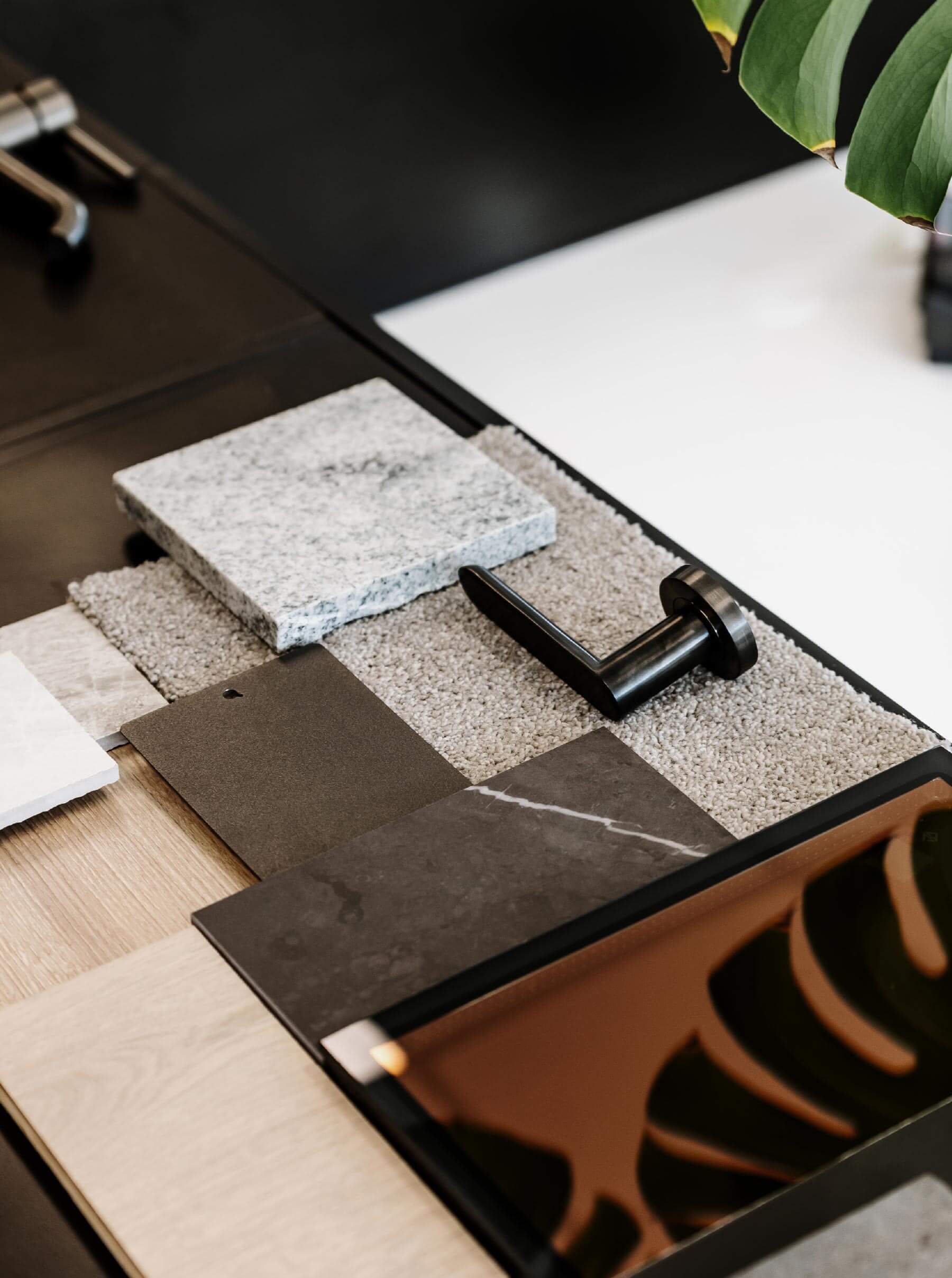 Arcade Finishes, selected by Ascui & Co. Architects
Arcade Finishes, selected by Ascui & Co. Architects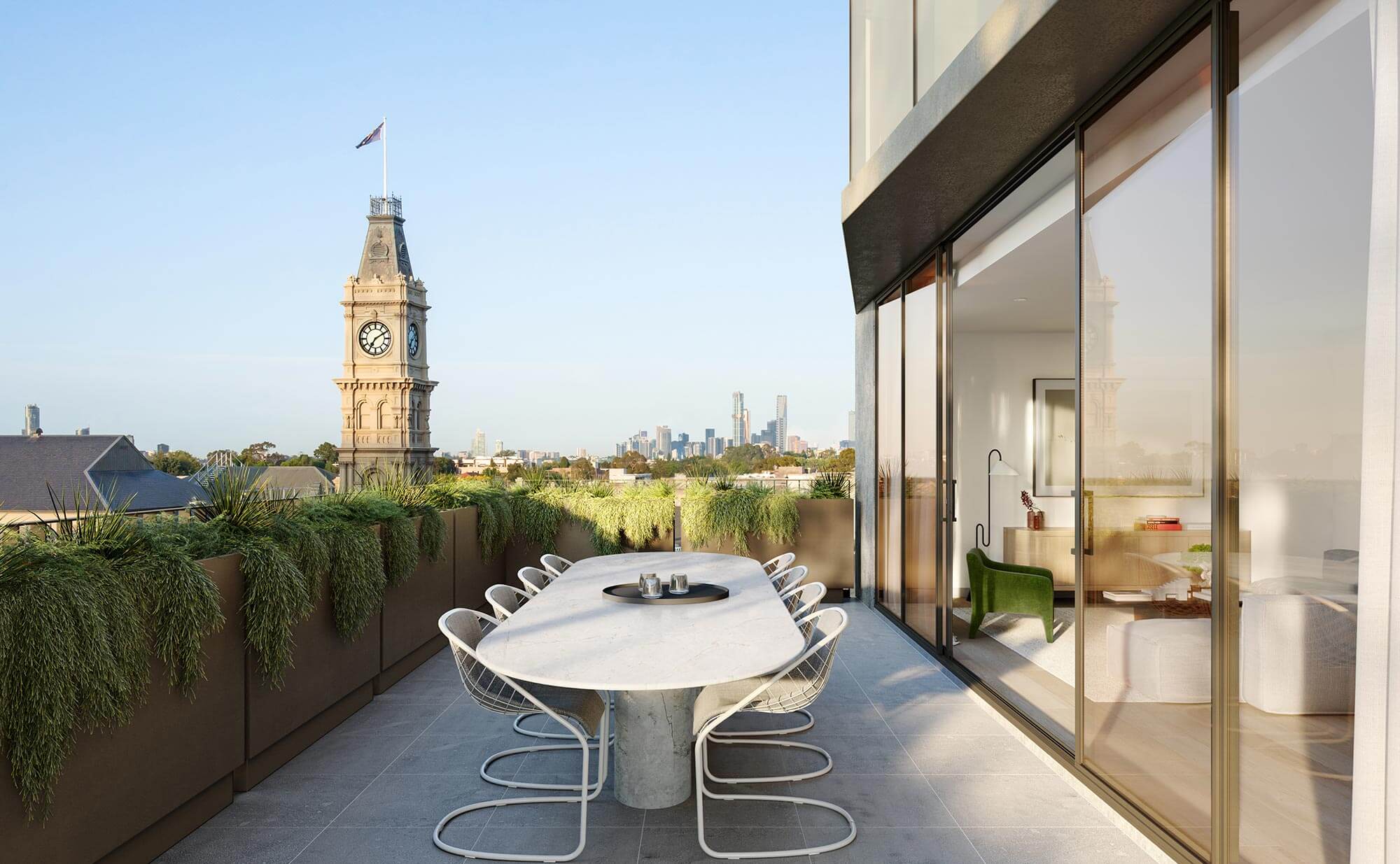
OUTDOOR HAVENS
Capitalising upon striking views, Arcade has been gifted with generous outdoor spaces encompassed by verdant landscaping. The living room leads out to a spacious terrace, a place for residents to entertain guests against an impressive backdrop or relax with their morning cup of coffee.
Fostering sustainability and socialisation, Arcade is complete with an expansive and thoughtfully designed communal garden. A haven for residents to gather with loved ones or relax in the sun amongst lush vegetation.

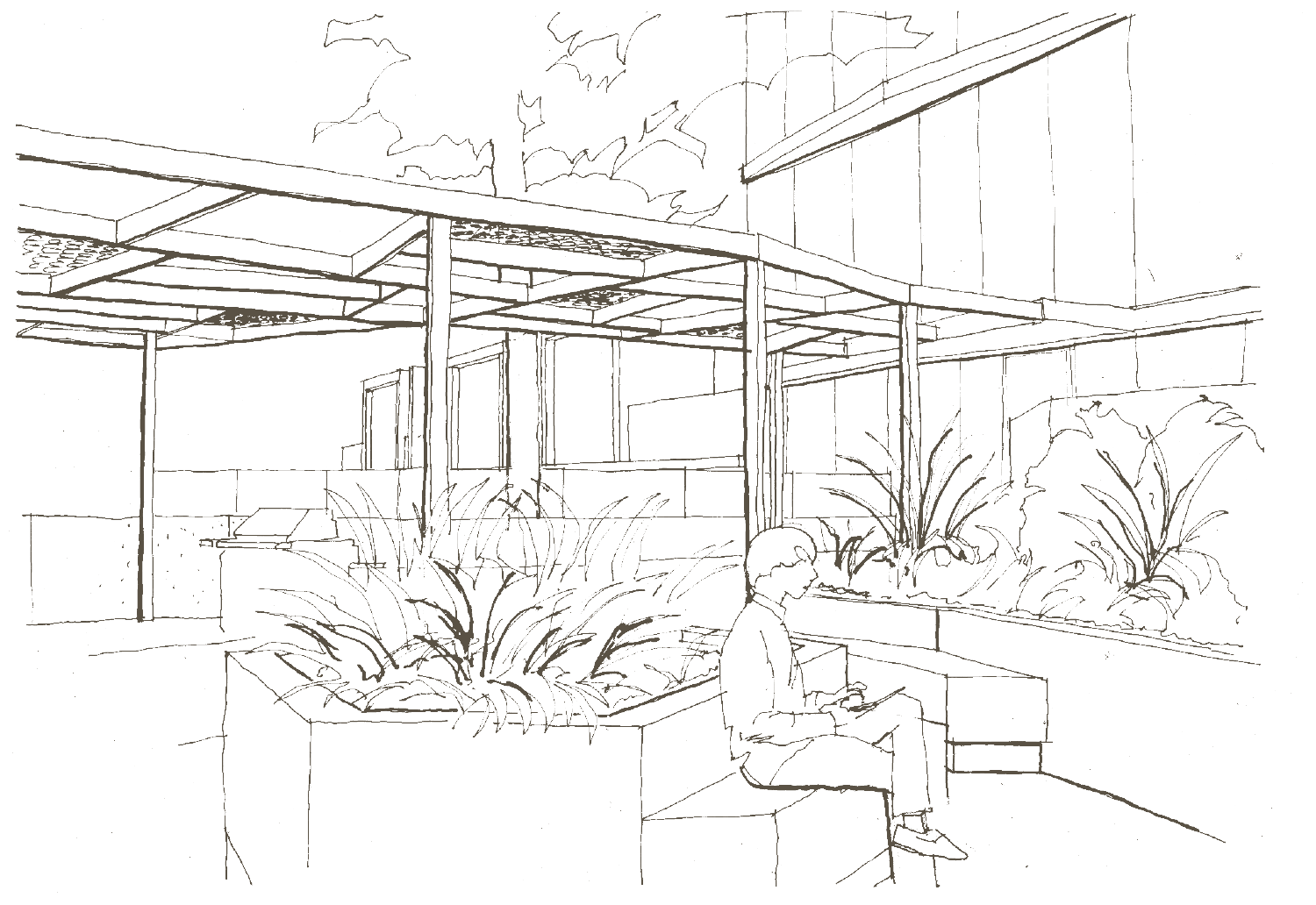
Garden Serenity
Whilst improving air quality, a variety of plantings creates a tranquil and picturesque environment for residents to enjoy as they please. Perch yourself down on a bench seat and bask in the incredible sense of wellbeing that comes with being surrounded by greenery.
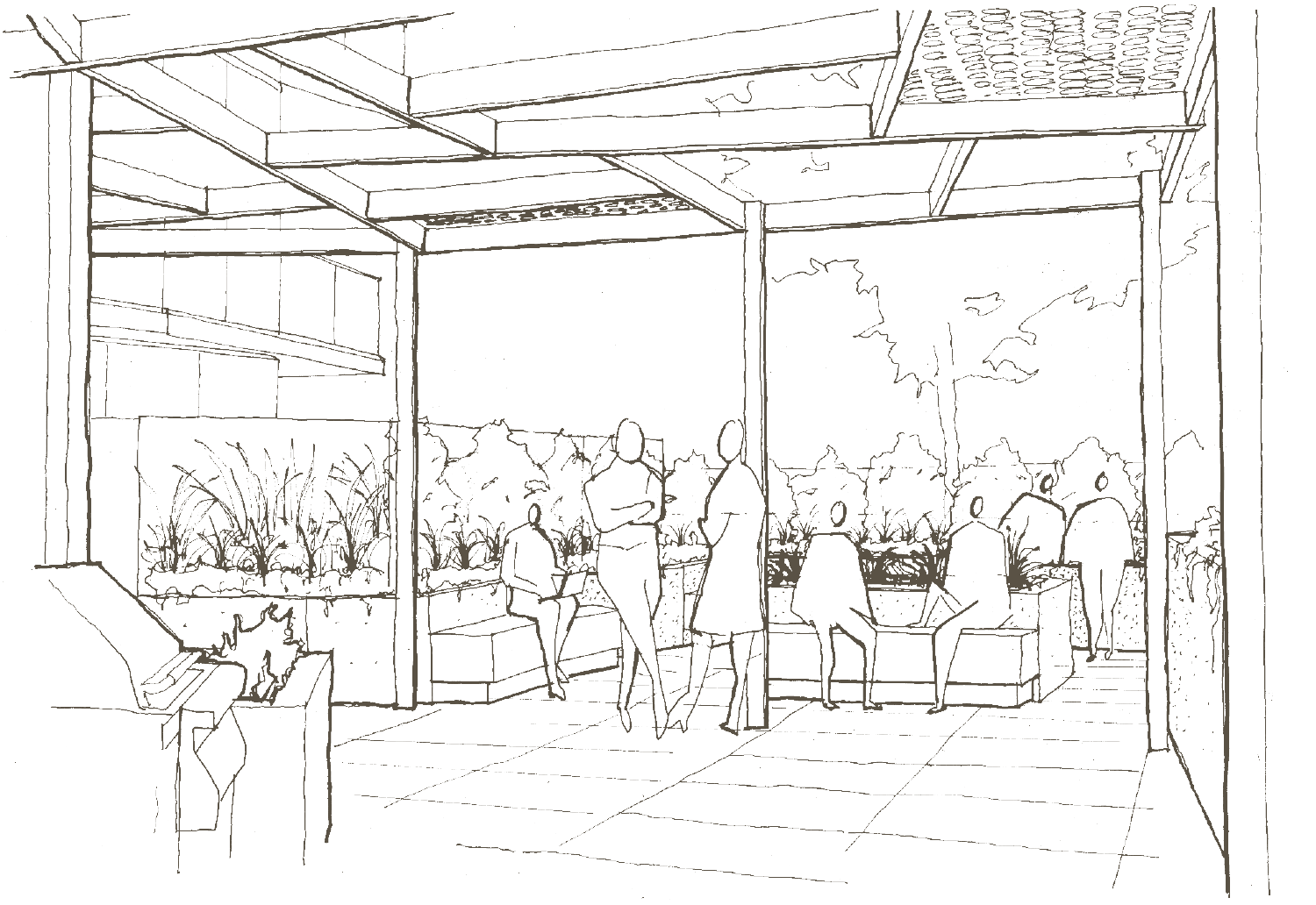
A Communal Hub
Perfect for dinner parties on warm nights, the communal area boasts a BBQ, a range of covered seating and private pockets for individual gatherings along with expansive views of the city skyline and streetscape.